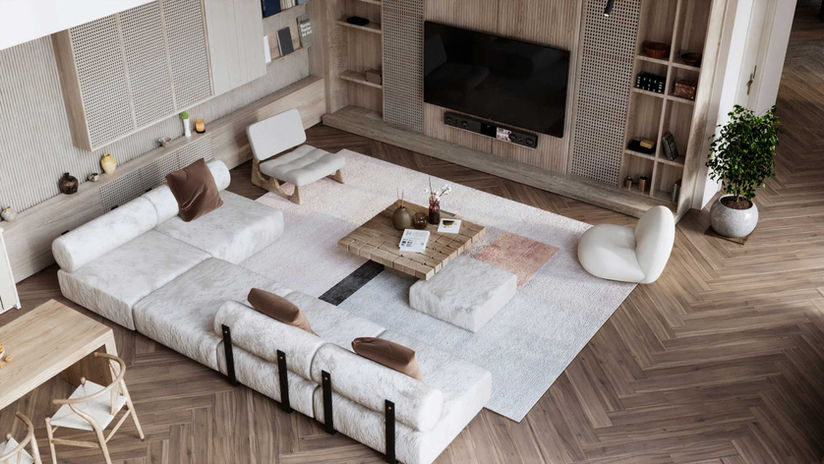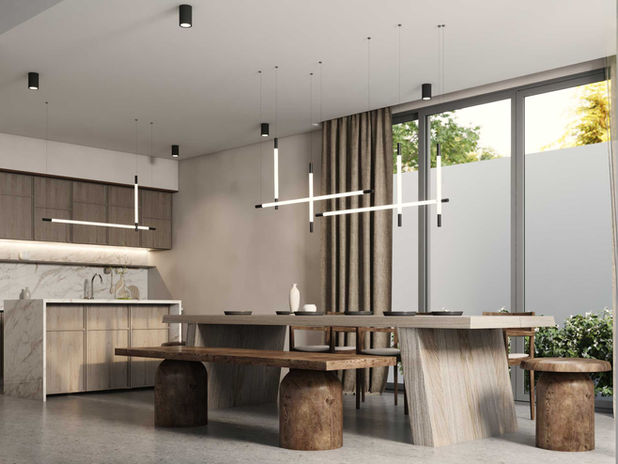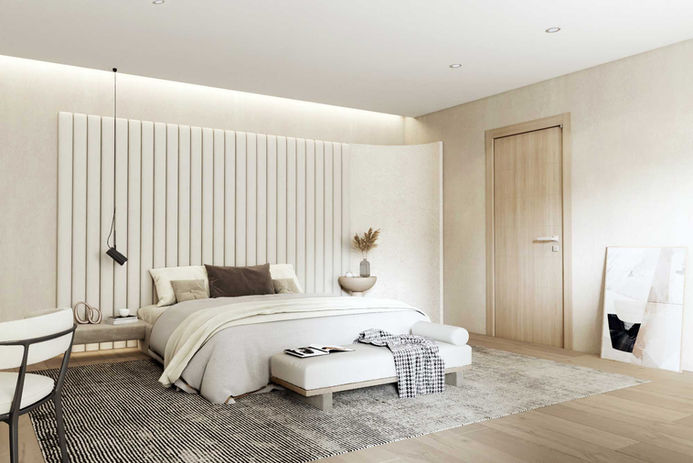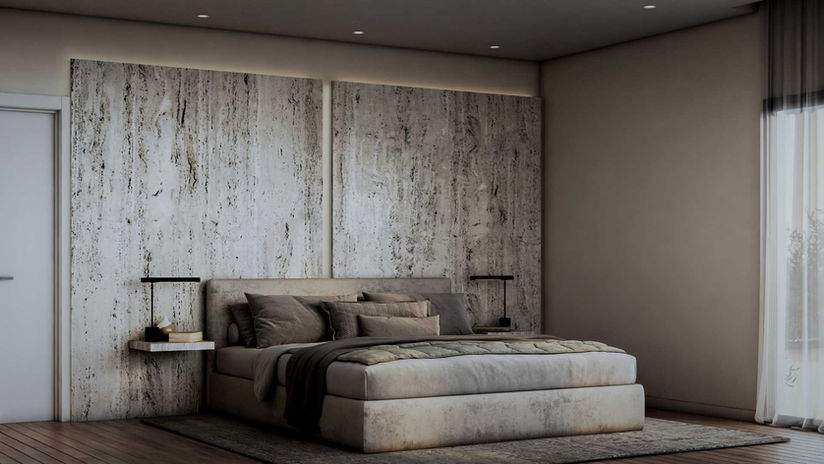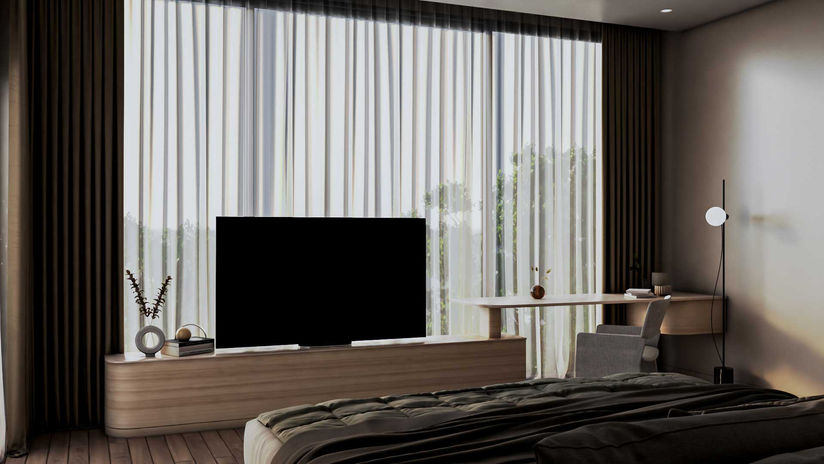luxury bohemian villa /IM2208
Elevating the free-spirited and creative "boho" style to luxury
Location
Scope of Work
Architecture, Interior Design &
Landscape
Size
1015 sqm
Rooms
1 Majlis
4 Bedrooms
1 Hall
6 Bathrooms
Current Stage
BOQ Stage &
Architecture construction
When designing a new villa, we first connect with our clients and understand their lifestyles and interests to propose accurate solutions that will match the lifestyle they are aiming for.
We designed the villa in an elevated bohemian style, we focused on simplicity and high-end natural furniture, materials, and finishes. The result is a relaxing environment made of organic elements, biophilia, and a strong connection to nature.
The entrance lobby opens up to the majlis hall in which we also find the formal dining and a small office area, all overlooking the landscape design.
The family hall is an open space made of family seating, a clean kitchen, and family dining. The layout truly focuses on guiding our view toward the outdoors. On the first floor we firstly find a private reading nook, then the corridor that guides us to the master bedroom, kids' rooms, and guest bedrooms.
The landscape is designed to provide a safe place for kids to grow up and play safely!

Architecture Design Walk-through
When presenting the architecture design during the prelim phase, we set up an architecture walkthrough and animated the villa. We do so our client can better understand the volumes that define the villa itself, imagine the double heights, and the relationship the villa has with the surrounding landscape.
Architecture 3D Design Stage
Proposed furniture plan layout for Ground & First Floor & Concept Moodboard
Knowing our clients were searching for simplicity mixed with a free-spirited aesthetic, we created a home full of life, interesting objects, and a mix of patterns, emphasizing the organic elements and nature.

Ground Floor

First Floor
















