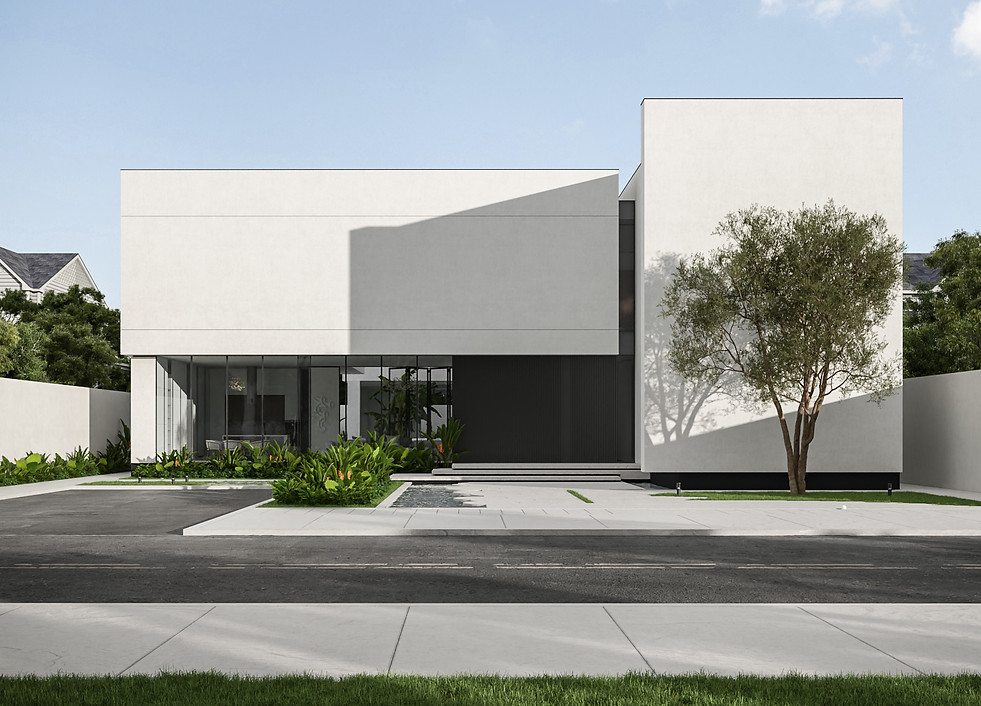This design philosophy celebrates simplicity, functionality, and the idea that "less is more." A prime example of this ethos can be found in the captivating exterior design of a minimalist villa.

Every element of the villa's exterior design is meticulously crafted to evoke a sense of tranquility and timeless beauty, making it a true masterpiece of minimalist architecture.
Architecture
Furniture Plan

The plan's design allows the outmost interaction with the outdoor. With an open plan we capture the essence of the minimalist style by lifting boundaries between main spaces and minimizing separations.
With its focus on negative space, strategic lighting placement, and thoughtful greenery use, this architectural masterpiece embodies the essence of minimalism.
Moodboard
Minimalist architecture is a popular choice for those who value clean lines, simplicity, and functionality. This style of architecture uses a minimalistic approach to design, focusing on the essential elements of the building.

By creating a moodboard and collecting our client's reference images, we prioritize their preferences and make sure not to miss any aspect of their vision and desires.
Architectural Design
Negative Space: Where Beauty Resides:
At the heart of minimalist design lies the art of negative space. The villa's facade exemplifies this principle by utilizing clean lines, open spaces, and uncluttered surfaces. The absence of unnecessary ornamentation allows the eye to appreciate the inherent beauty of the structure itself. The strategic placement of windows, doors, and geometric shapes creates a harmonious balance between solid and void, resulting in an understated yet visually striking composition.


Lighting Placement: Illuminating Elegance:
Lighting plays a crucial role in enhancing the aesthetics of any architectural design, and the minimalist villa is no exception. In this design, lighting is carefully positioned to accentuate the villa's clean lines and create a warm ambiance. Recessed lighting fixtures embedded into the ceiling or walls offer a seamless integration, casting a soft glow that highlights the architectural features without overpowering them. The careful interplay of light and shadow adds depth and dimension to the facade, enhancing the overall visual appeal.


Greenery Use: Nature's Serene Touch:
While minimalism often emphasizes simplicity, it also recognizes the importance of connecting with nature. The villa's exterior design integrates greenery in a thoughtful and deliberate manner, enhancing the serenity of the space. Landscaping features such as well-manicured lawns, carefully pruned shrubs, and a sparse selection of plants complement the clean lines of the villa, creating a harmonious coexistence between the built structure and the natural environment.


Landscape
Large windows, strategically placed, invite an abundance of natural light to flood the interior spaces, blurring the boundaries between indoors and outdoors. The carefully curated landscaping features a serene and uncluttered layout, with a minimalist approach to vegetation and decorative elements.



By embracing the "less is more" principle, the design exudes a timeless elegance that transcends passing trends. The absence of unnecessary embellishments allows the inherent beauty of the structure to shine through, creating an atmosphere of tranquility and refinement.


