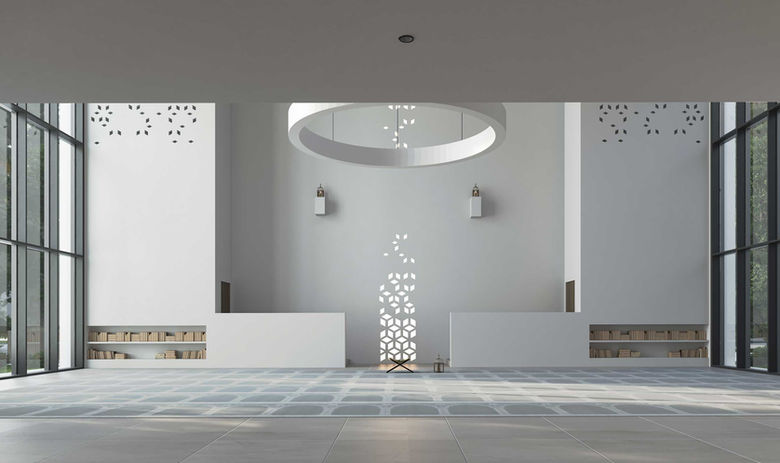To design a minimalist mosque, we must stay loyal to the spiritual and cultural identity of such buildings. To achieve this, we minimized all elements by focusing the design upon light to our advantage: we used lighting elements to attract attention, create interest & curiosity, and maintain life within it throughout all times of the day.
For the interiors, we used calming and spiritual colors, such as tones of white and blue-grey, to invite and ensure the spiritual bond we are seeking is maintained, without any room for distractions.

Architecture Diagram
To understand the massing and spaces of a mosque, we presented two axonometric drawings, one for the ground and one first floor. This helps us understand the dimentionality of space before entering the 3d stage with perspectives.

Ground Floor

First Floor
Architecture 3D Design Stage
Floorplan & Moodboard
The interior design is purposely kept minimal and abstract to honor the Muslim culture and the practice of prayer.













