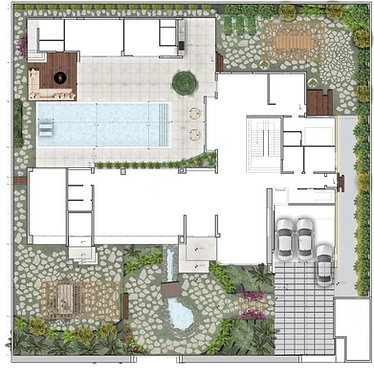Rustic finishes for a contemporary home /IM2183
The soul of the villa lies in The warmth of the vintage and repurposed items
Location
Abu Dhabi
Scope of Work
Interior Design & Landscape
Size
827 sqm
Rooms
1 Majlis'
1 Formal Dining
1 Main Hall
1 Familly living
1 Dining
7 Bedrooms
1 Man Cave
1 Game Room
10 Bathrooms
Current Stage
FF 3D Design
This rustic-contemporary villa blooms with a sense of authenticity. It's characterized by a sense of comfort and warmth thanks to natural and recycled materials such as wood, stone, and metals.
We included in the design a mix of bohemian and modern elements to give a carefree yet organized vibe to the space, which reflects the client's personality.
Our designers successfully unified the diverse areas of the villa thanks to the clear chosen style which gifts the home with the warmth expected to share precious moments. For the landscape, we adopted the tropical style- which is suitable for its bold colors, large foliage, and the layering of different plants which provides unique points of view of the outdoors!
.jpg)
Interior Design
Furniture plan layout for Ground, First and Roof Floor & Concept Moodboard
The villa's plan avoids most blockages, allowing energy to flow throughout the social areas of the home.
A unique feature is the extension of the first floor above the pool. This area hosts the gym and the outdoor terrace. All creating unique shading for the pool below!


Ground Floor
First Floor
3D Design Stage
Entrance Hall
When entering the villa, guests are welcomed in the entrance hall, which includes the view of a bonsai tree before leading to the main social areas: the majlis and formal dining to the left and the family living to the right.



Family Living
To the left of the entrance, the double-volume family living opens up. The comfort of the space doesn't only lie in the warmness of the color palette, but also in the presence of loads of natural light which always provides a sense of safety! In this room, we used refurbished wood to decorate the tv wall and create shelving on the right side of it. The space is tied together thanks to floating bohemian-inspired chandeliers which enrich the raw natural feel of the family room.



Formal Area
The majlis and formal dining share the same open hall, continuing the feeling of openness throughout the two areas. The rustic feel is found the most in the room, making the formal area memorable for its style.
.jpg)


.jpg)

Majlis
.jpg)

Stairs
In the stair lobby, we adorn the wall's perimeter with large plants, allowing nature to enter and create a peaceful resting area! To ensure the rustic vibe we paneled the wall with walnut louvered pannels.

Man Cave
The man cave hosts space for an entertaining center and a personal office. The design follows the main theme of a rustic feel yet is associated more with the industrial style.



Landscape Design
Layout & 3D Design
For the villa's landscape, we adapted the tropical style to the UAE's climate: we implemented layered plants, all formed by large foliage, to create that rich feel typical of the rainforest. The selected style also allowed us to deliver plenty of privacy to the plot through the dense green walls.







